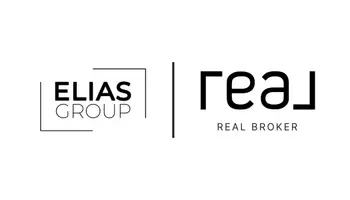REQUEST A TOUR If you would like to see this home without being there in person, select the "Virtual Tour" option and your agent will contact you to discuss available opportunities.
In-PersonVirtual Tour

Listed by Wesley Dowse • Real Broker
$ 414,900
Est. payment /mo
Active
23 Ridgemont DR Niverville, MB R0A 0A1
2 Beds
2 Baths
1,202 SqFt
UPDATED:
11/13/2024 08:54 AM
Key Details
Property Type Single Family Home
Sub Type Single Family Detached
Listing Status Active
Purchase Type For Sale
Square Footage 1,202 sqft
Price per Sqft $345
MLS Listing ID 202426550
Style Bi-Level
Bedrooms 2
Full Baths 2
Year Built 2024
Property Description
Offers as presented. Located in Niverville's 5th Ave. West this AMAZING floor plan is perfect for the growing family! Will have awesome curb appeal upon approach with it's oversized dbl. garage, concrete driveway & exterior finished w/ Hardi-Board siding & stucco. This home enjoys large windows on both levels flooding the home w/ natural light. Featuring an open concept floor plan w/ kitchen open into dining & living room areas. The kitchen finishings to include ample counter & storage space, built-in pantry & island w/ seating area. The garden door off of the dining area opens onto your future back deck. The main floor also includes 2 spacious bedrooms & 2 full baths. The master is equipped w/ dual closets & 3pc. ensuite. This home sits on a full basement ready for your finishing touches. Purchase price includes Net GST & 5yr. Warranty. Purchaser can select finishings for a limited time!
Location
State MB
Rooms
Other Rooms 8
Basement Full
Interior
Heating Forced Air
Flooring Wall-to-wall carpet, Laminate, Vinyl
Exterior
Exterior Feature Composite, Stucco
Roof Type Shingle
Building
Foundation Concrete
Architectural Style Bi-Level





