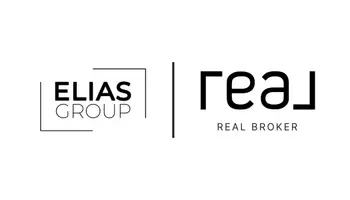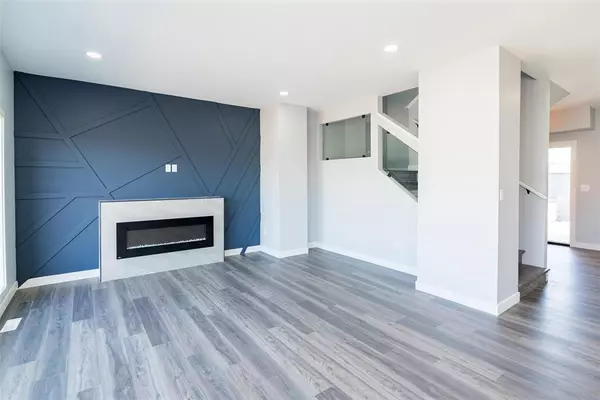REQUEST A TOUR If you would like to see this home without being there in person, select the "Virtual Tour" option and your advisor will contact you to discuss available opportunities.
In-PersonVirtual Tour

Listed by Denise Young • Real Broker
$ 549,900
Est. payment /mo
Active
5 Harvest CRES Lorette, MB R5K 0T3
3 Beds
3 Baths
1,844 SqFt
UPDATED:
11/15/2024 08:24 AM
Key Details
Property Type Single Family Home
Sub Type Single Family Detached
Listing Status Active
Purchase Type For Sale
Square Footage 1,844 sqft
Price per Sqft $298
MLS Listing ID 202426694
Style Two Storey
Bedrooms 3
Full Baths 2
Half Baths 1
Property Description
*Pics are of previous build* Absolutely stunning 1844 SqFt 2-Storey Home to be built by Serene Homes w/amazing family-friendly floor plan in Oak Terrace!
As you enter the property, you'll be greeted with a large front foyer w/large coat closet, 2pc bath, main floor
laundry, access to the double-attached garage & a walk-through pantry! This kitchen will surely impress:
custom cabinets w/soft close hardware, large island, pantry, quartz countertops & tile backsplash. The dining
room & living room are situated at the rear of the home - great for the growing family/entertaining & there
is a side entrance directly to the basement stairs landing! 9ft ceiling, vinyl plank flooring & LED potlights grace
this main floor! Upstairs you'll find a large loft area, a full 4pc bath, & 3 bedrooms incl primary bedroom
w/walk-in closet & full ensuite bath! The price incl:10yr warranty, full height foundation on piles,
concrete driveway, central A/C & more! Call for more info!
As you enter the property, you'll be greeted with a large front foyer w/large coat closet, 2pc bath, main floor
laundry, access to the double-attached garage & a walk-through pantry! This kitchen will surely impress:
custom cabinets w/soft close hardware, large island, pantry, quartz countertops & tile backsplash. The dining
room & living room are situated at the rear of the home - great for the growing family/entertaining & there
is a side entrance directly to the basement stairs landing! 9ft ceiling, vinyl plank flooring & LED potlights grace
this main floor! Upstairs you'll find a large loft area, a full 4pc bath, & 3 bedrooms incl primary bedroom
w/walk-in closet & full ensuite bath! The price incl:10yr warranty, full height foundation on piles,
concrete driveway, central A/C & more! Call for more info!
Location
State MB
Rooms
Other Rooms 10
Basement Full
Interior
Heating Forced Air
Flooring See remarks, Vinyl
Exterior
Exterior Feature Composite, Stone, Stucco
Roof Type Shingle
Building
Foundation Concrete, Piled
Architectural Style Two Storey





