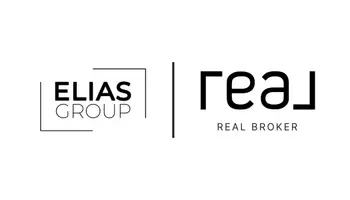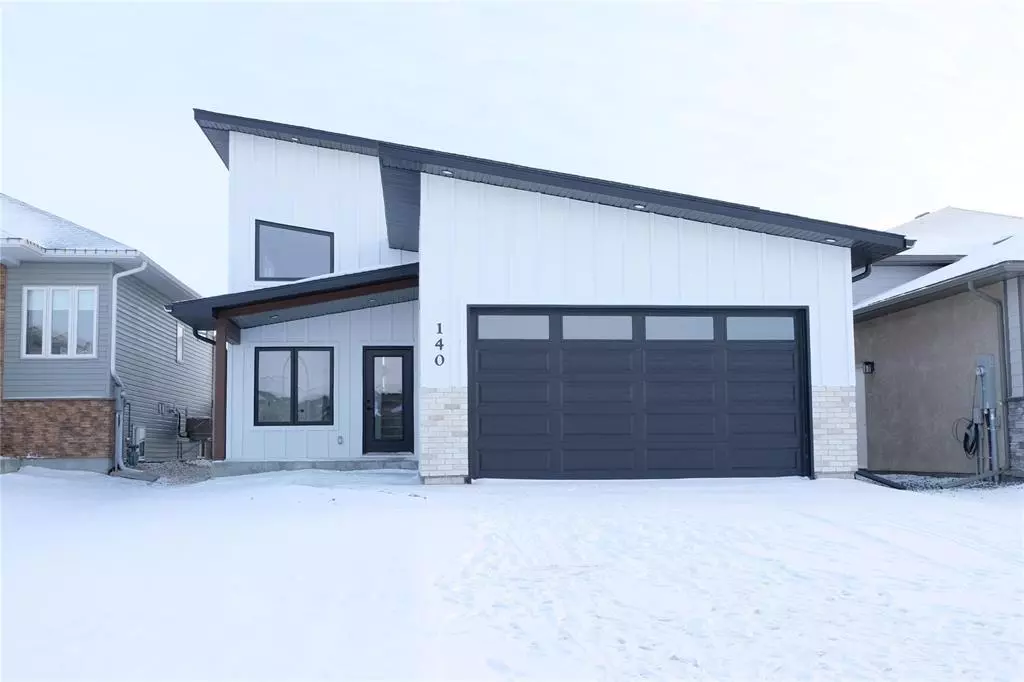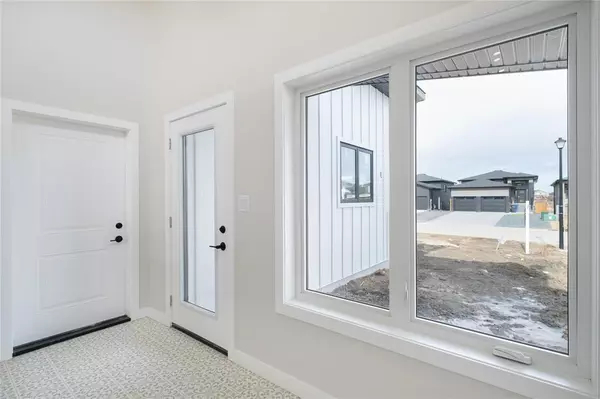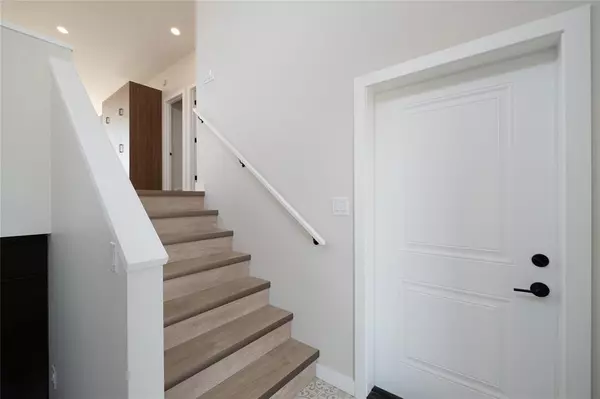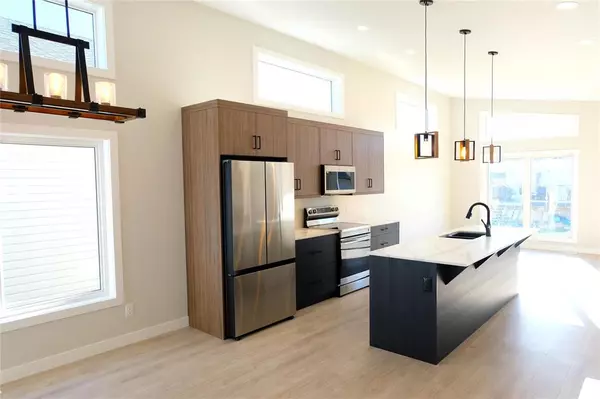REQUEST A TOUR If you would like to see this home without being there in person, select the "Virtual Tour" option and your agent will contact you to discuss available opportunities.
In-PersonVirtual Tour

Listed by Wesley Dowse • Real Broker
$ 479,900
Est. payment /mo
Active
140 Breckenridge DR Niverville, MB R0A 0A2
3 Beds
2 Baths
1,379 SqFt
UPDATED:
12/06/2024 03:04 PM
Key Details
Property Type Single Family Home
Sub Type Single Family Detached
Listing Status Active
Purchase Type For Sale
Square Footage 1,379 sqft
Price per Sqft $348
MLS Listing ID 202427403
Style Bi-Level
Bedrooms 3
Full Baths 2
Year Built 2024
Property Description
Offers as presented. Just Completed & Move-In Ready! Welcome to this stunning new home, designed with style and comfort in mind. Featuring a sleek exterior of brick, Hardiboard siding & stucco completes this contemporary maintenance-free curb appeal. Step inside to a spacious front foyer w/ large storage closet & direct access to the double garage. The open-concept main floor boasts vaulted ceilings & oversized windows, creating a bright & inviting atmosphere. At the center of the home is a showstopping kitchen w/ a massive 10' island with seating, quartz countertops, a convenient coffee bar & brand-new stainless steel appliances—perfect for cooking, entertaining & everyday living. The kitchen seamlessly connects to the dining & living areas w/ the living room opening onto your future back deck. The main floor offers three spacious bedrooms & two full bathrooms, including a private primary suite complete w/ a walk-in closet & 3-piece ensuite. Built on a piled ICF foundation w/ large basement windows, ready for future development. Additional features include a gas furnace, central A/C, a double garage, a 5-year warranty & fully landscaped yard. Don’t miss out, schedule your private showing today!
Location
State MB
Rooms
Other Rooms 10
Basement Full
Interior
Heating Forced Air
Flooring Wall-to-wall carpet, Laminate, Vinyl
Exterior
Exterior Feature Composite, Stone, Stucco
Roof Type Shingle
Building
Foundation Concrete, Piled
Architectural Style Bi-Level
