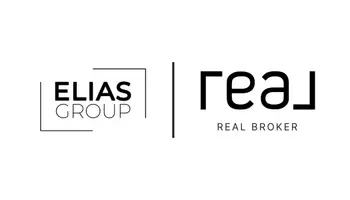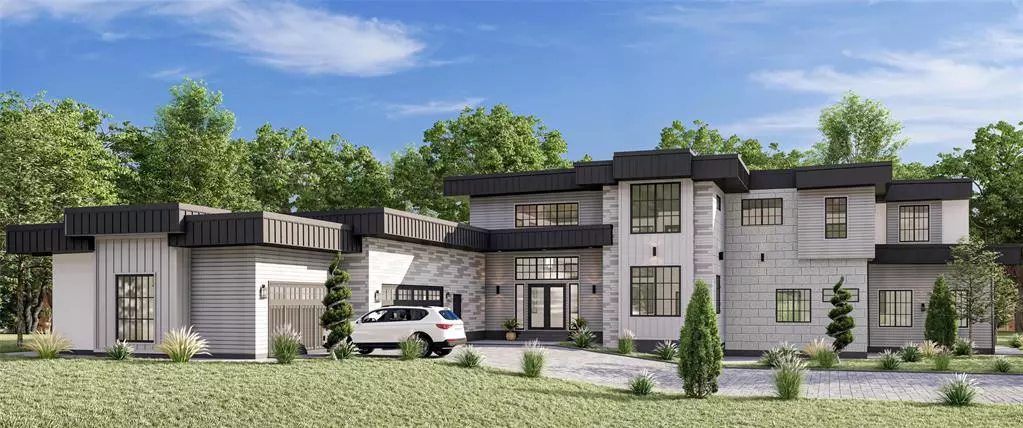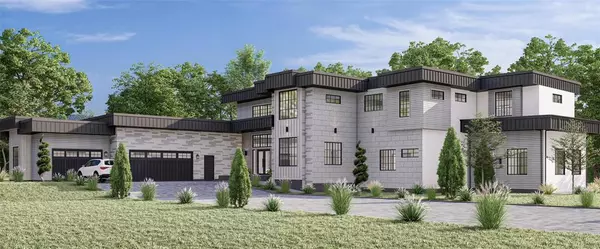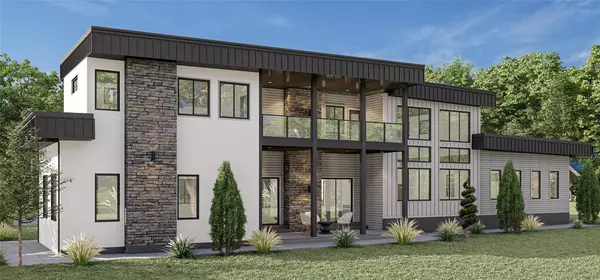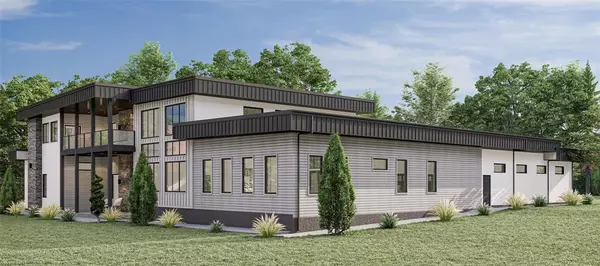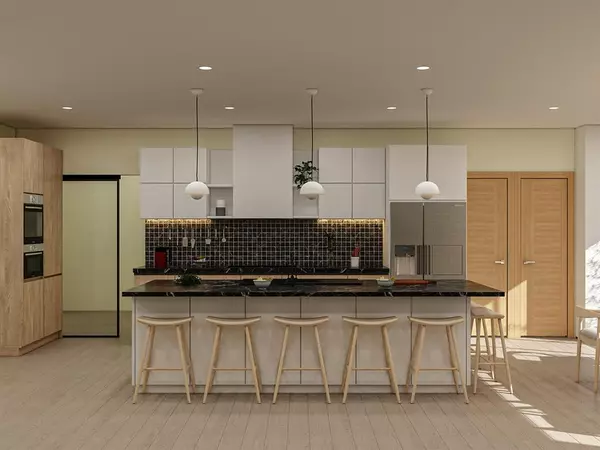REQUEST A TOUR If you would like to see this home without being there in person, select the "Virtual Tour" option and your agent will contact you to discuss available opportunities.
In-PersonVirtual Tour

Listed by Addison Herosian • Real Broker
$ 3,599,900
Est. payment /mo
Active
13 Thorlakson PL Headingley, MB R4H 1A7
4 Beds
4 Baths
5,809 SqFt
UPDATED:
12/09/2024 09:00 PM
Key Details
Property Type Single Family Home
Sub Type Single Family Detached
Listing Status Active
Purchase Type For Sale
Square Footage 5,809 sqft
Price per Sqft $619
MLS Listing ID 202427587
Style Two Storey
Bedrooms 4
Full Baths 3
Half Baths 1
Lot Size 1.330 Acres
Property Description
Offers anytime. OVER 400' OF RIVERFRONT! Truly a once in a lifetime opportunity in SOUTH HEADINGLEY! STILL TIME TO MAKE ANY FINISH SELECTIONS YOU MAY DESIRE!!! Located directly across from the prestigious Breezy Bend Country club, you can play golf across the street and take your golf cart home! This 5809 Sq ft 2 storey house has more custom features than imaginable! 4 Bedrooms (or up to 6 if you make the gym and office a bedroom), 4 bathrooms, Sauna, game/billiards room, 10' main floor ceilings, covered porch, upper level balcony overlooking the river, fully landscaped, 44x29 garage, all built on a piled ICF foundation with a wood structural floor. This home is tucked back with a very private and treed entrance that makes it feel like you are driving to your own personal castle. The river views and yard size are unparalleled. The most prestigious lot in this Riverfront property development with 7 lots/builds to be completed! 1 Thorlakson is built and also available. **Ask about the other builds/lots for sale in this development! We have a range of prices available!** See attached plans. More pictures/renderings to come. Expected completion date is Summer 2025.
Location
State MB
Rooms
Other Rooms 25
Basement Crawl space, None
Interior
Heating Forced Air
Flooring Tile, Wood
Fireplaces Type Stone
Fireplace Yes
Exterior
Exterior Feature Brick & Siding, Stucco
Roof Type Shingle
Building
Foundation Concrete
Architectural Style Two Storey
