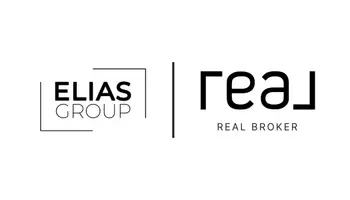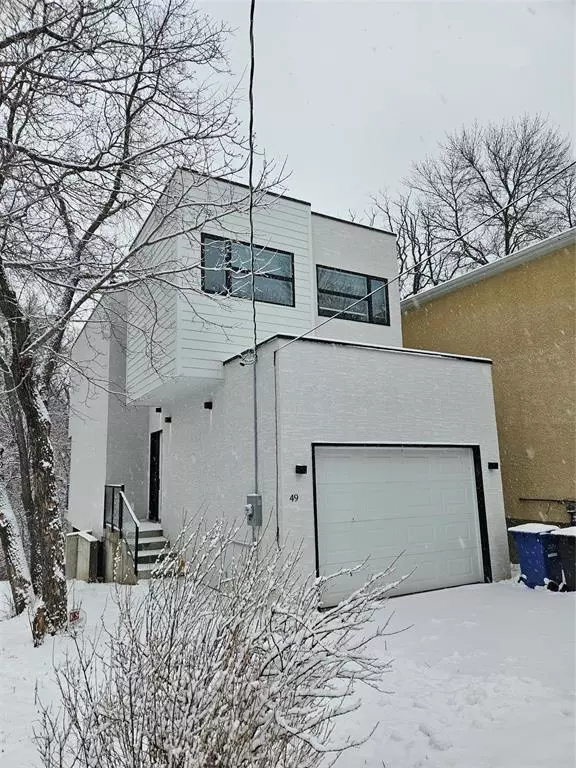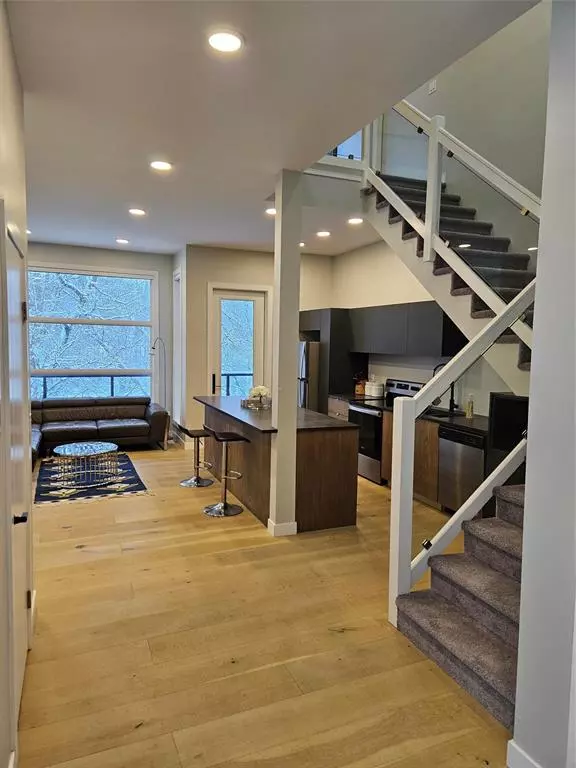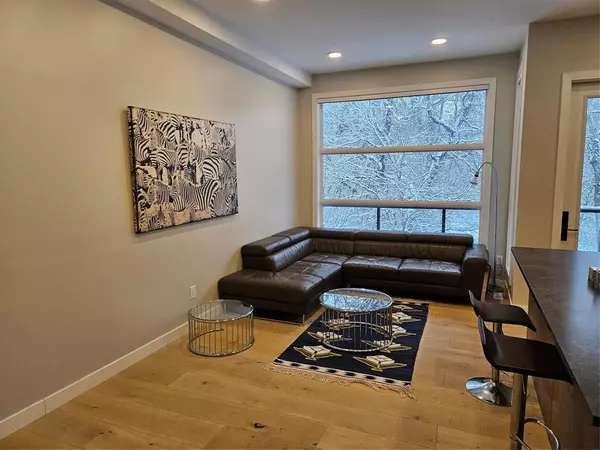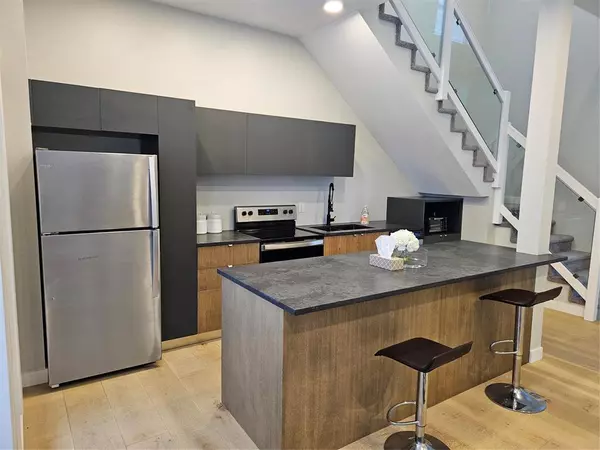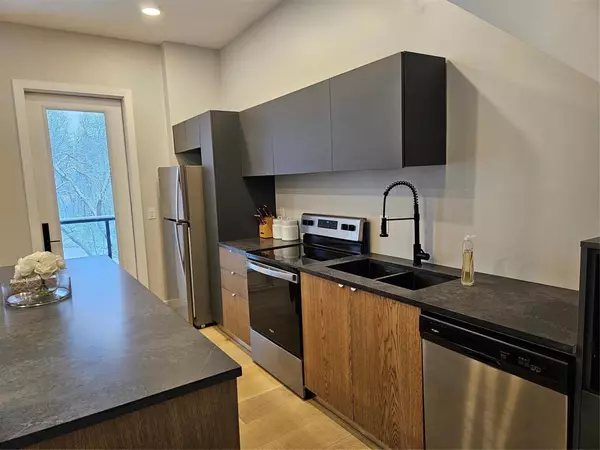REQUEST A TOUR If you would like to see this home without being there in person, select the "Virtual Tour" option and your agent will contact you to discuss available opportunities.
In-PersonVirtual Tour
Listed by Greg Grewal • Real Broker
$ 649,900
Est. payment /mo
Active
49 Egerton RD Winnipeg, MB R2M 2V4
3 Beds
3 Baths
1,364 SqFt
UPDATED:
12/20/2024 02:54 PM
Key Details
Property Type Single Family Home
Sub Type Single Family Detached
Listing Status Active
Purchase Type For Sale
Square Footage 1,364 sqft
Price per Sqft $476
MLS Listing ID 202415424
Style Two Storey
Bedrooms 3
Full Baths 2
Half Baths 1
Year Built 2022
Property Description
Riverfront modern open concept 3 bedroom and 2.5 bath. 2 balconies with break taking views, backing on to the golf course. Stunning 1364 sqft home with an open concept main floor plan, with the living and kitchen overlooking the Seine River, also a walkout covered deck to really take in the greenery. Custom dual tone kitchen cabinetry with quartz countertops by m-concept and stainless-steel appliances. Top tier finishes used throughout, including beautiful engineered hardwood flooring and massive porcelain tiles used throughout the home. 9 ft ceilings. Gorgeous glass staircase leading to the owner's suite, with its own deck access and a full ensuite. Reading nook with massive windows. Abundance of mature trees.
Location
State MB
Rooms
Other Rooms 8
Basement None
Interior
Heating Forced Air
Flooring Wood
Exterior
Exterior Feature Stucco
Roof Type Tar & Gravel
Building
Foundation Concrete
Architectural Style Two Storey
