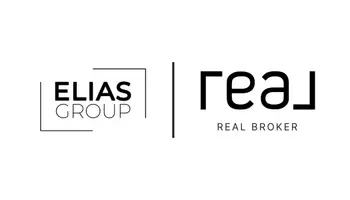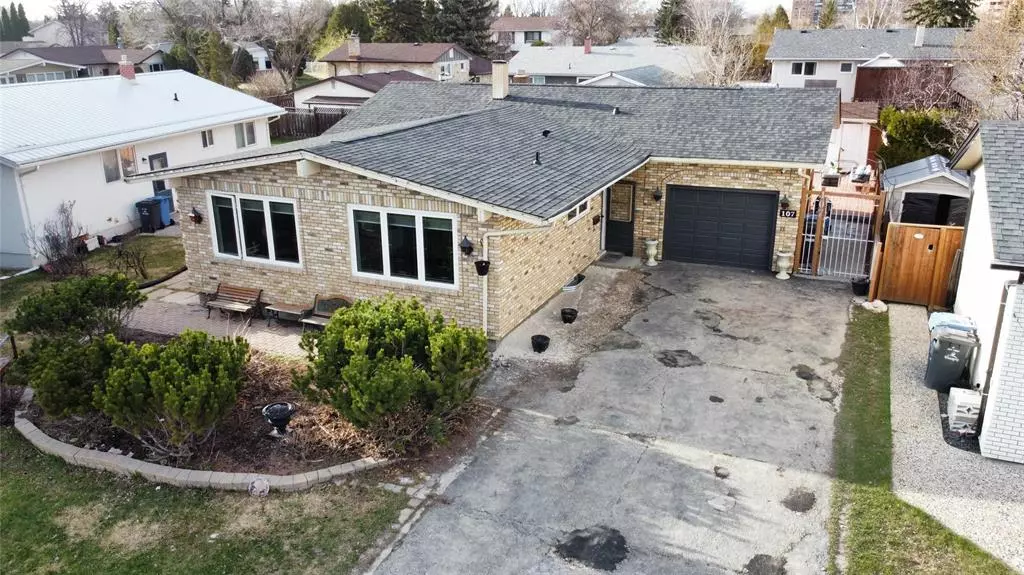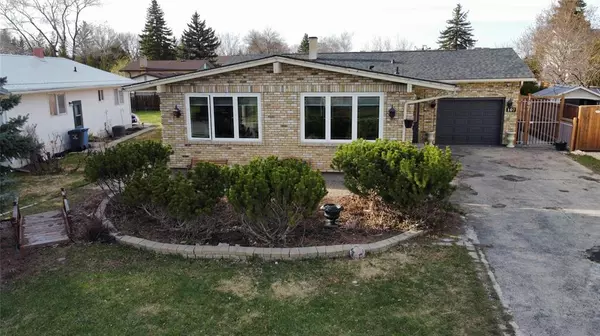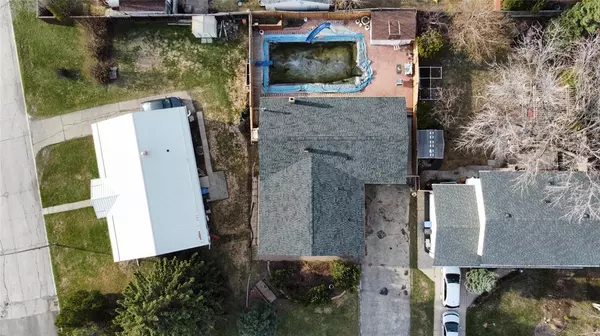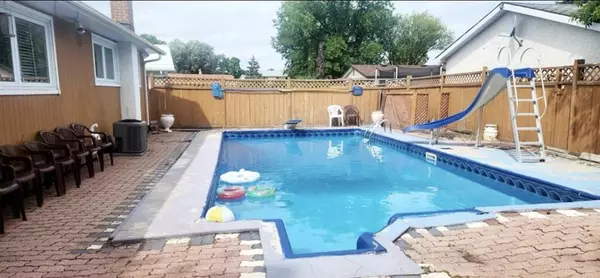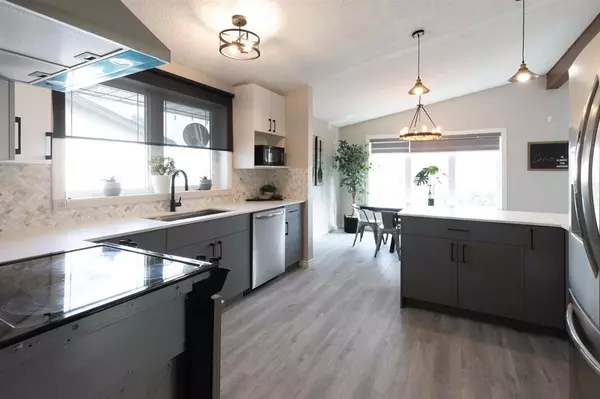REQUEST A TOUR If you would like to see this home without being there in person, select the "Virtual Tour" option and your agent will contact you to discuss available opportunities.
In-PersonVirtual Tour
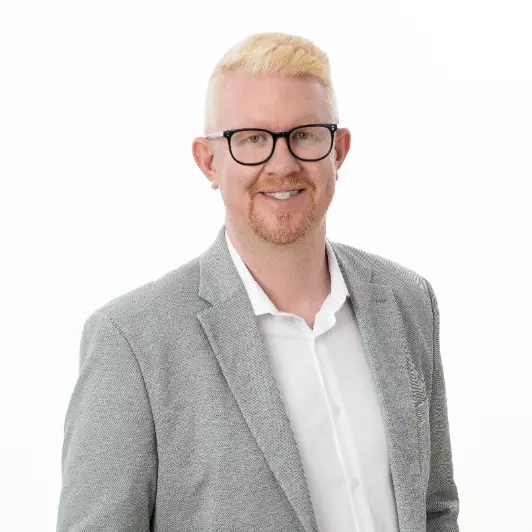
Listed by Darbie Lupky • Real Broker
$ 475,000
Est. payment /mo
Active
107 Royal Salinger RD Winnipeg, MB R2J 2P2
4 Beds
3 Baths
1,377 SqFt
UPDATED:
12/19/2024 09:28 AM
Key Details
Property Type Single Family Home
Sub Type Single Family Detached
Listing Status Active
Purchase Type For Sale
Square Footage 1,377 sqft
Price per Sqft $344
MLS Listing ID 202425789
Style Bungalow
Bedrooms 4
Full Baths 2
Half Baths 1
Year Built 1970
Property Description
Welcome to your dream home! Nestled in the heart of Southdale,
this meticulously updated residence offers the epitome of modern luxury and comfortable living. Step inside to
discover a spacious layout featuring 4 bedrooms, 2.5 bathrooms, and 1377 sq ft of beautifully designed living
space. The open-concept floor plan seamlessly integrates the living, dining, and kitchen areas, creating a
perfect environment for both entertaining guests and everyday family life. Downstairs, a fully finished
basement provides additional living space, ideal for a home theater, fitness area, or playroom. Outside, the
expansive lot features an inviting inground swimming pool, perfect for enjoying sunny days with family and
friends. Conveniently located near amenities, schools, and parks, this home offers the perfect balance of
tranquility and accessibility. New roof(shingles) 2023, new floor upstairs and down (2023) basement reno (2023), new kitchen (2023) don't miss your chance to be in your new home for Christmas
this meticulously updated residence offers the epitome of modern luxury and comfortable living. Step inside to
discover a spacious layout featuring 4 bedrooms, 2.5 bathrooms, and 1377 sq ft of beautifully designed living
space. The open-concept floor plan seamlessly integrates the living, dining, and kitchen areas, creating a
perfect environment for both entertaining guests and everyday family life. Downstairs, a fully finished
basement provides additional living space, ideal for a home theater, fitness area, or playroom. Outside, the
expansive lot features an inviting inground swimming pool, perfect for enjoying sunny days with family and
friends. Conveniently located near amenities, schools, and parks, this home offers the perfect balance of
tranquility and accessibility. New roof(shingles) 2023, new floor upstairs and down (2023) basement reno (2023), new kitchen (2023) don't miss your chance to be in your new home for Christmas
Location
State MB
Rooms
Other Rooms 13
Basement Full
Interior
Heating Forced Air
Flooring Vinyl Plank
Fireplaces Type Brick Facing
Fireplace Yes
Exterior
Exterior Feature Brick, Wood Siding
Roof Type Shingle
Building
Foundation Concrete
Architectural Style Bungalow
