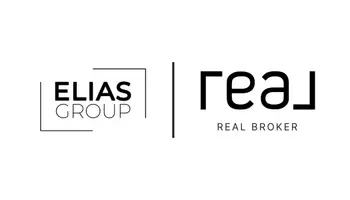REQUEST A TOUR If you would like to see this home without being there in person, select the "Virtual Tour" option and your agent will contact you to discuss available opportunities.
In-PersonVirtual Tour
Listed by Darbie Lupky • Real Broker
$ 249,900
Est. payment /mo
Open Sun 1PM-3PM
200 Chalmers AVE Winnipeg, MB R2L 0E8
3 Beds
3 Baths
1,132 SqFt
OPEN HOUSE
Sun Apr 27, 1:00pm - 3:00pm
UPDATED:
Key Details
Property Type Single Family Home
Sub Type Single Family Detached
Listing Status Active
Purchase Type For Sale
Square Footage 1,132 sqft
Price per Sqft $220
MLS Listing ID 202508424
Style One and a Half
Bedrooms 3
Full Baths 2
Half Baths 1
Year Built 1946
Property Sub-Type Single Family Detached
Property Description
Showings Start Now. Open House, April 27th 1-3pm. Offers April 29th
Welcome to 200 Chalmers Ave, a charming 1.5-storey home full of character and potential. With 1,132 square feet of space, this 3-bedroom, 3-bathroom home sits on a large lot and includes a 4-car parking pad out back, plus a fenced-in yard perfect for pets or kids.
Step inside and you'll find original hardwood floors throughout, a beautiful living room with large windows and classic ceiling moldings, and two generous bedrooms on the main floor. The kitchen is spacious and set up for those cozy eat-in dinners, game nights, or lively get-togethers you've always wanted to host. The main floor also features a brand-new 4-piece bathroom and tons of closet space.
Upstairs, the layout includes two rooms and a 2-piece bath—ideal for a kids' loft or easily converted into a stunning master suite with a little imagination.
The basement is offering a blank canvas for future development. With large windows and an existing 3-piece bath already in place, it's full of possibilities for adding value and personal style.
This home has seen some solid updates including a new roof, a newer hot water tank, and upgraded electrical. don't miss out!
Welcome to 200 Chalmers Ave, a charming 1.5-storey home full of character and potential. With 1,132 square feet of space, this 3-bedroom, 3-bathroom home sits on a large lot and includes a 4-car parking pad out back, plus a fenced-in yard perfect for pets or kids.
Step inside and you'll find original hardwood floors throughout, a beautiful living room with large windows and classic ceiling moldings, and two generous bedrooms on the main floor. The kitchen is spacious and set up for those cozy eat-in dinners, game nights, or lively get-togethers you've always wanted to host. The main floor also features a brand-new 4-piece bathroom and tons of closet space.
Upstairs, the layout includes two rooms and a 2-piece bath—ideal for a kids' loft or easily converted into a stunning master suite with a little imagination.
The basement is offering a blank canvas for future development. With large windows and an existing 3-piece bath already in place, it's full of possibilities for adding value and personal style.
This home has seen some solid updates including a new roof, a newer hot water tank, and upgraded electrical. don't miss out!
Location
Province MB
Rooms
Other Rooms 10
Basement Full
Interior
Heating Baseboard
Flooring Vinyl, Wood
Exterior
Exterior Feature Stucco, Vinyl
Roof Type Shingle
Building
Foundation Concrete
Architectural Style One and a Half
Others
Virtual Tour https://www.youtube.com/shorts/mbRJUqcG3U0





