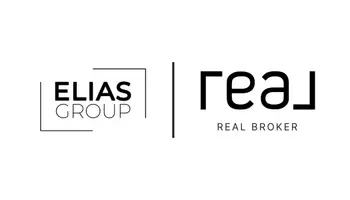REQUEST A TOUR If you would like to see this home without being there in person, select the "Virtual Tour" option and your agent will contact you to discuss available opportunities.
In-PersonVirtual Tour
Listed by Andrew St. Hilaire • Real Broker
$ 469,900
Est. payment /mo
Active
86 ABERDEEN DR Niverville, MB R0A 0A1
3 Beds
3 Baths
1,411 SqFt
UPDATED:
Key Details
Property Type Single Family Home
Sub Type Single Family Detached
Listing Status Active
Purchase Type For Sale
Square Footage 1,411 sqft
Price per Sqft $333
MLS Listing ID 202518225
Style Two Storey
Bedrooms 3
Full Baths 2
Half Baths 1
Year Built 2022
Property Sub-Type Single Family Detached
Property Description
Welcome home to Niverville! This thoughtfully designed 2-storey home, built in 2022, is move-in ready w/ fully fenced, meticulously landscaped yard, perfectly prepped for your dream deck & future basement development. Step into a spacious front foyer w/ direct access to attached double garage. Open-concept main floor offers a warm & inviting layout featuring a custom kitchen, soft-close cabinetry, ample counter & storage space, walk-in pantry, w/ fridge, stove, dishwasher, & microwave. The island offers extra seating & seamlessly connects the dining area & bright, airy living room. Patio doors lead to the backyard, ideal for outdoor entertaining. Upstairs, the primary bedroom includes a 3-piece en-suite, accompanied by 2 additional bedrooms, 4-piece bath, & convenient 2nd-floor laundry w/ included washer & dryer. Additional highlights: central A/C, HRV, sump pump, municipal water & sewer services, & a charming backyard play structure with sandbox! The curtains in the primary bedroom are not included & the sellers will remove or divide select front garden plants as detailed in Schedule A (see Supplements). Measurements are +/- jogs.
Location
Province MB
Rooms
Other Rooms 10
Basement Full
Interior
Heating Forced Air
Flooring Wall-to-wall carpet, Laminate, Vinyl
Exterior
Exterior Feature Composite, Stone, Stucco
Roof Type Shingle
Building
Foundation Concrete
Architectural Style Two Storey





