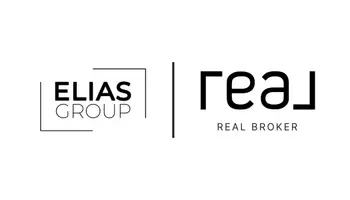REQUEST A TOUR If you would like to see this home without being there in person, select the "Virtual Tour" option and your agent will contact you to discuss available opportunities.
In-PersonVirtual Tour

Listed by Sandeep Jassal • Real Broker
$ 675,900
Est. payment /mo
New
146 Whitehorn CRES Winnipeg, MB R3X 0W6
4 Beds
3 Baths
2,064 SqFt
UPDATED:
Key Details
Property Type Single Family Home
Sub Type Single Family Detached
Listing Status Active
Purchase Type For Sale
Square Footage 2,064 sqft
Price per Sqft $327
MLS Listing ID 202524604
Style Two Storey
Bedrooms 4
Full Baths 3
Property Sub-Type Single Family Detached
Property Description
*Price without GST is for first time buyers only* Welcome to this impressive 2,064 sqft two-storey home that combines modern elegance with practical design. Featuring a spacious 22' x 22' double attached garage, this home is built to impress. The main kitchen is finished with quartz countertops in both kitchen and bathrooms, 40" upper cabinets, chimney-style range hood, and a convenient secondary spice kitchen for all your culinary needs. The main floor boasts vinyl plank flooring, 9' ceilings, and oversized triple-pane windows that bring in natural light, while the stairs and second floor are finished with soft carpeting. Upstairs, 9' ceilings continue the open feel, with thoughtfully designed living spaces. The basement offers excellent potential with a separate side entrance, steel beam support, delta wraps, and 8'6" foundation walls. Built with energy efficiency at its core, buyers may save up to 25% on CMHC fees, making this home both beautiful and financially smart. Builder Promo: Free A/C supply and install included.
Location
Province MB
Rooms
Other Rooms 13
Basement Full
Interior
Heating Forced Air
Flooring Wall-to-wall carpet, Vinyl Plank
Exterior
Exterior Feature Stone, Stucco, Vinyl
Roof Type Shingle
Building
Foundation Concrete, Piled
Architectural Style Two Storey





